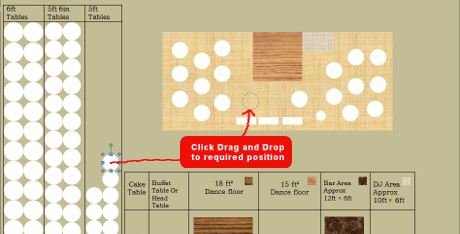
Your FREE marquee planner will help you visualise ideas on creating that perfect layout for your event.
Take a look at our marquee size guide for a rough idea on what size structure you require.
Take your planning a step further and try out our FREE Wedding Budget planner, which will help you track your costs.
The marquee planner is easy to use:
- Get an idea of structure size required for your guests.
- Design your seating and equipment arrangement.
Your planning tool has been created using Microsoft Word:
- Download to your computer and save different plans as normal documents.
- Print or share with your partner, friends and family.
- Create PDF document versions to share with friends and family who don’t have Microsoft Word.
How to use your Marquee Planner
Click, drag and drop the event furniture items wherever you want to place them. You have a range of furniture and equipment to choose from such as tables for hire, dance floors, etc.
How to Download
- Click on the size you require.
- Open or save as a Microsoft Office Word document.
- Once downloaded your ready to start planning.
Size 20ft (6m) wide
Marquee Size 30ft (9m) wide
Are you looking for a different marquee planner size? Contact our team and they will email out your bespoke size.
For help planning your event Get Your Quote Here and to arrange a site survey of your venue.
For ideas on your interior design and event themes, check out our photos gallery.
We only supply clear span marquee structures which are easily adapted to create a look that is unique to your event.
We can also help and advise you on planning a bespoke layout specifically suited to your event.
We also supply additional outdoor sheltered areas from our gazebo hire range which are suitable for business and private events.
Tips: You can increase the number of guests you can seat for your event depending on:
1. What size tables you use 5ft, 6ft or trestle table layout.
2. Your guests will have more space around a table for a buffet than a 3 course meal and therefore you can seat more guests per table for less formal meals.

